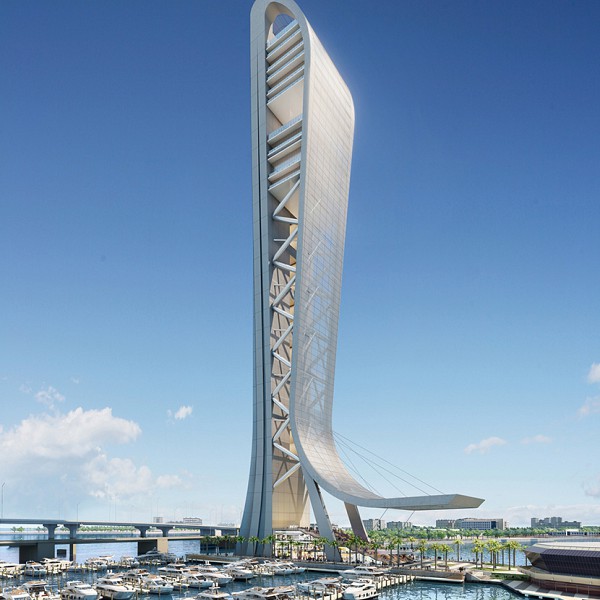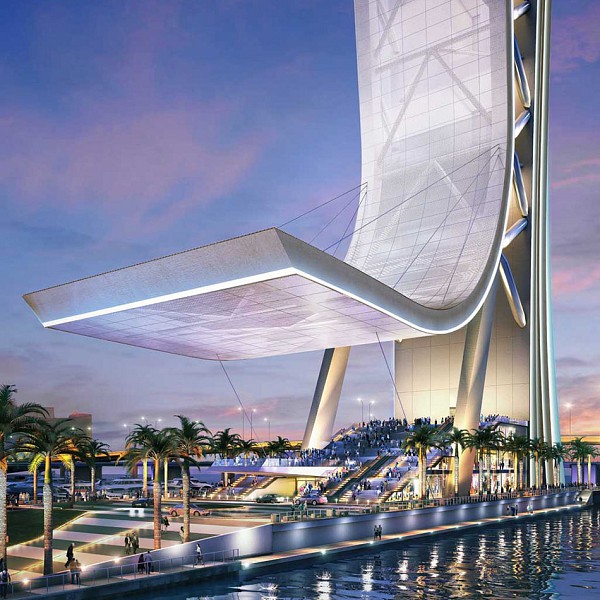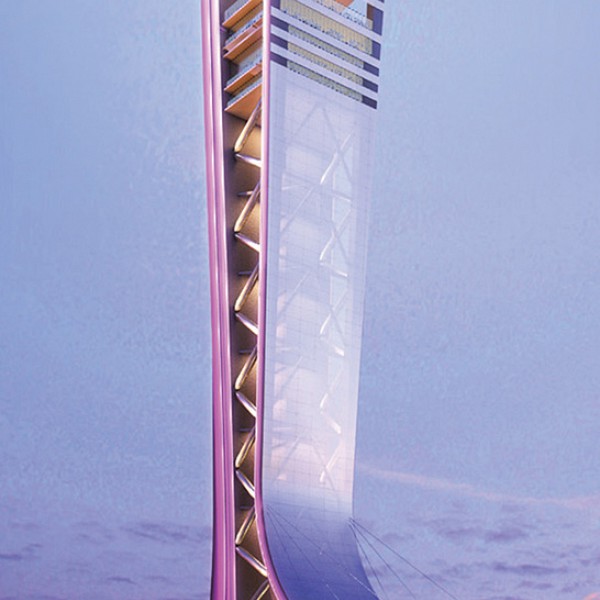Project Location: Miami, FL
Architect: Arquitectonica
Client: Berkowitz Development Group
LEED: LEED Platinum Targeted
Size: 404,000 sf/ 37,532 sm
Services rendered: MEP/FP, IT, AV, Security
Photo Credit: Arquitectonica
Captions: 01: Exterior rendering, 02: Entry rendering at dusk, 03: Exterior rendering at night
Description: This 1,000-foot tall observation tower/tourist attraction will house an entertainment complex which includes Miami-themed observation decks, casual dining, fine dining, function/event spaces, a nightclub, retail and a private VIP club. Also included is a 4D flying theater, the longest chair drop in the world, a sky jump experience, and a multimedia exhibition center. MEP systems include a water-cooled heat pump system for space conditioning with two separate condenser water systems (one serving the upper portion of the building and one serving the lower portion of the building), dedicated outdoor air systems with enthalpy wheels for energy recovery, demand control ventilation using space CO2 monitoring, and a high-voltage electrical system.





