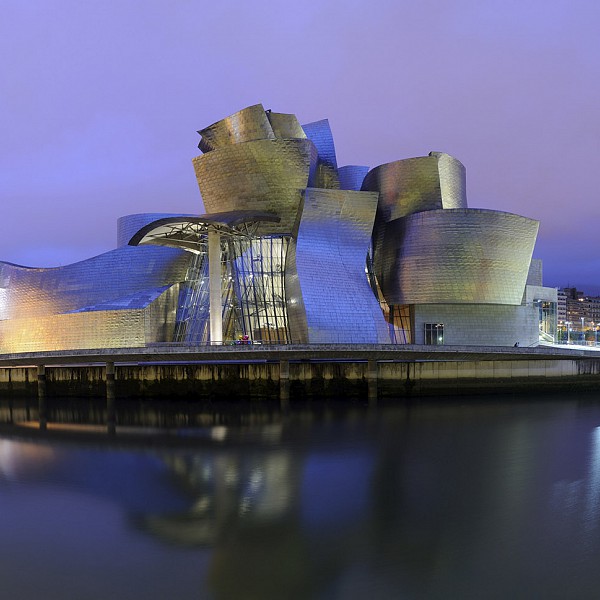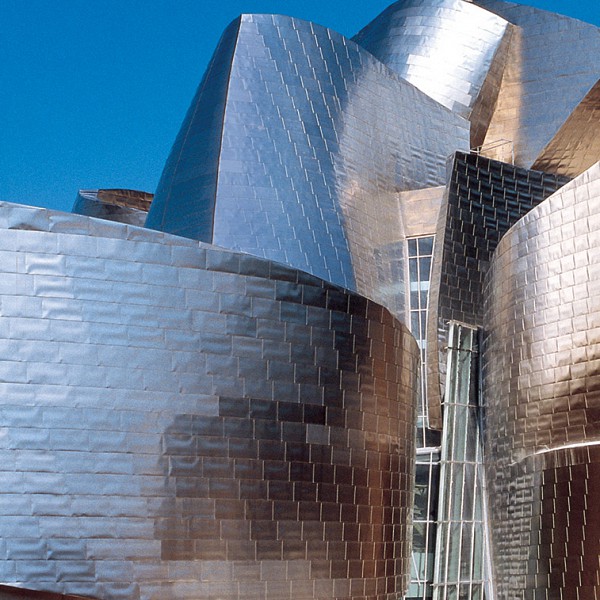Project Location: Bilbao, Spain
Architect: Gehry Partners
Client: Paratus Group
Size: 200,000 sf/ 18,580 sm
Services rendered: MEP/FP, IT, AV, Security
Photo Credit: 01: © iStockphoto.com/erlucho, 02: © Aitor Ortiz
Captions: 01: Exterior at night, 02: Exterior detail
Description: This world-renowned museum encompasses approximately 200,000 sf of galleries and public assembly spaces, as well as offices and exhibition support space. The museum’s program required systems to address wide variances in occupancy levels, while also maintaining proper environmental conditions for the art. A central mechanical plant that produces chilled and heated water provides heating and cooling for the museum. The plant is located in the structure’s basement, so as not to interfere with the unique sculptural exterior, and includes pumps, a heat exchanger and fire protection equipment. Cooling towers are located remote to the plant and are fully screened with architectural walls and grilles.
Each gallery is served by an individual, fully screened air handling room; ventilation systems within each gallery provide even, quiet, low-velocity air distribution with minimal impact to interior architecture. Supply air is distributed through ducts and continuous architectural supply air slots concealed within the top of the wall. Return air enters the walls through continuous return air slots in the floor and circulates through wall cavities to control temperature and humidity levels on interior wall surfaces where artwork is displayed. Special equipment for ventilation and hazardous chemical storage for workshops and conservation labs and internal air purification eliminate toxic and detrimental gases from the atmosphere. Cosentini worked closely with the architectural design team to study several alternatives for placement of boilers and domestic hot water heaters flues, which ultimately were placed into free-standing sculptural columns located at the main entry plaza.



