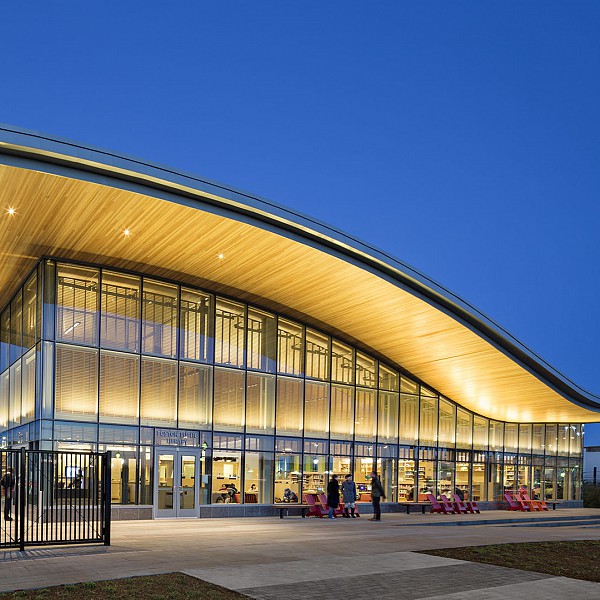Project Location: Boston, MA
Architect: William Rawn Associates
Client: City of Boston
LEED: LEED Silver Targeted
Size: 15,000 sf/ 1,394 sm
Services rendered: MEP/FP, IT, LEED Design
Photo Credit: © Robert Benson Photography
Captions: Exterior
Description: The new East Boston Public Library facility encompasses approximately 15,000 sf and includes an open-plan community reading room with views of the park and the Boston skyline, dedicated areas for adults, children, and teens, a quiet reading room, a conference room, and a community space for multipurpose programs. A Reading Porch runs the length of the building along the park, providing outdoor space for reading, congregating, and using the wireless network. Plan flexibility and a focus on early literacy programming define this compact, technologically advanced branch library.
