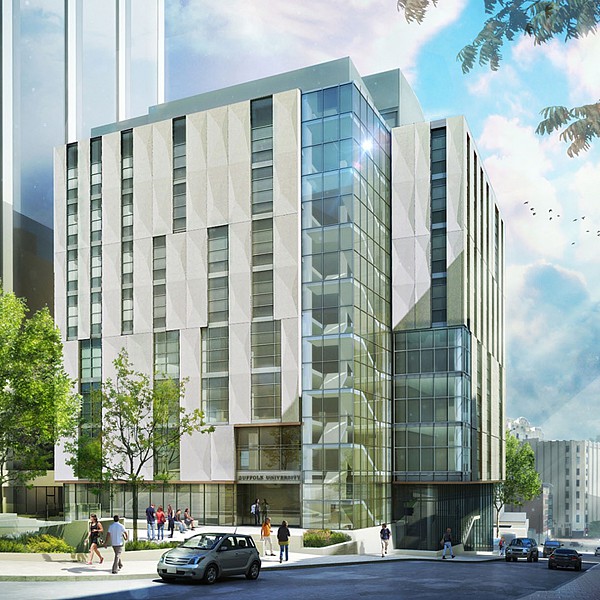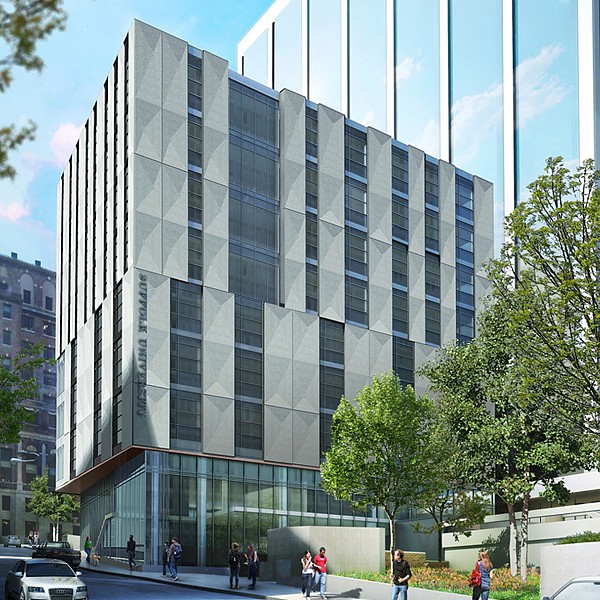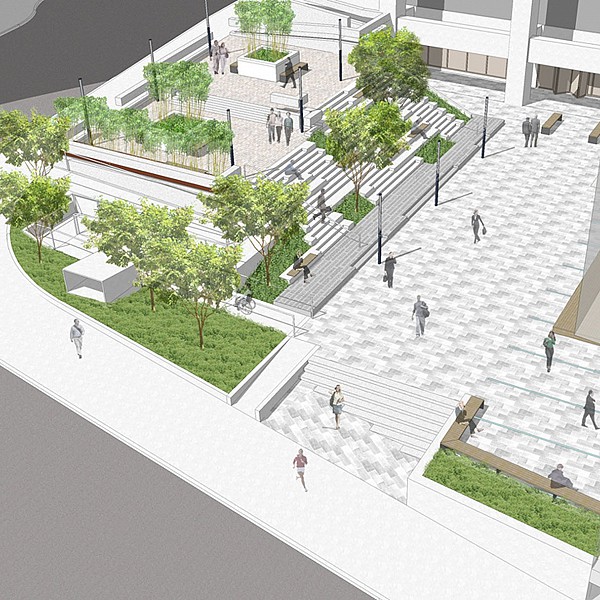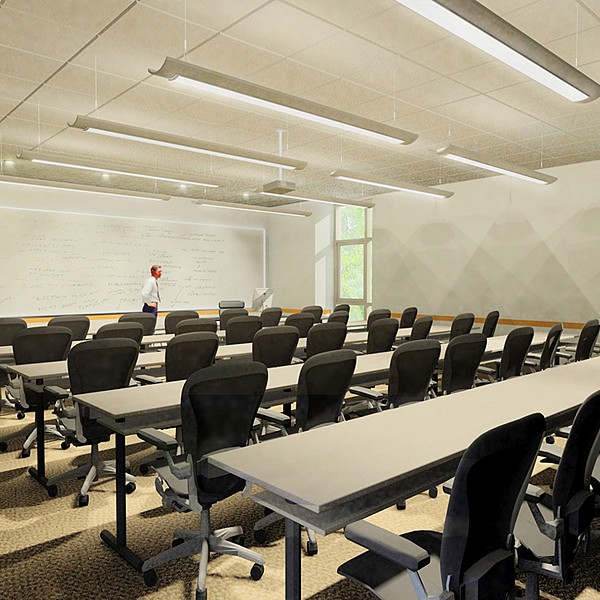Project Location: Boston, MA
Architect: NBBJ
Client: Suffolk University
Size: 112,000 sf
Services rendered: Code Consulting
Photo Credit: NBBJ
Captions: 01: Exterior rendering, 02: Exterior rendering, 03: Aerial rendering of Roemer Plaza, 04: Classroom rendering
Description: This project replaced an existing 68,000 sf building with a new academic classroom building for the College of Arts and Sciences. The program includes the addition of classrooms, offices, studios, a laboratory, workshop, library, gallery, and a 200-seat dining facility. The building consists of 112,000 sf of eight above-grade levels and two below-grade levels. Mechanical systems are contained in a one-story penthouse at the top of the building. Cosentini provided code consulting services for this building, including a code compliance approach report, construction document code reviews, and HAZMAT classification studies.







