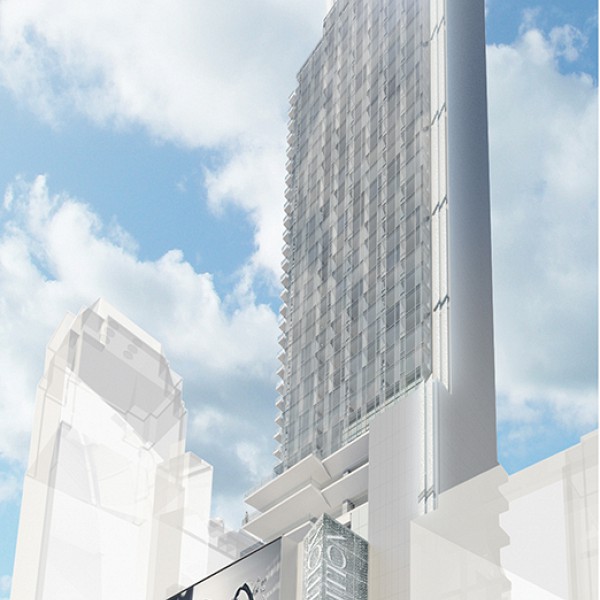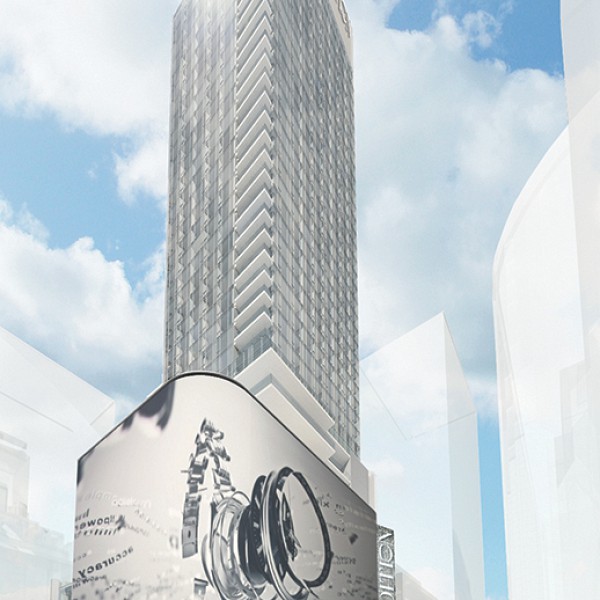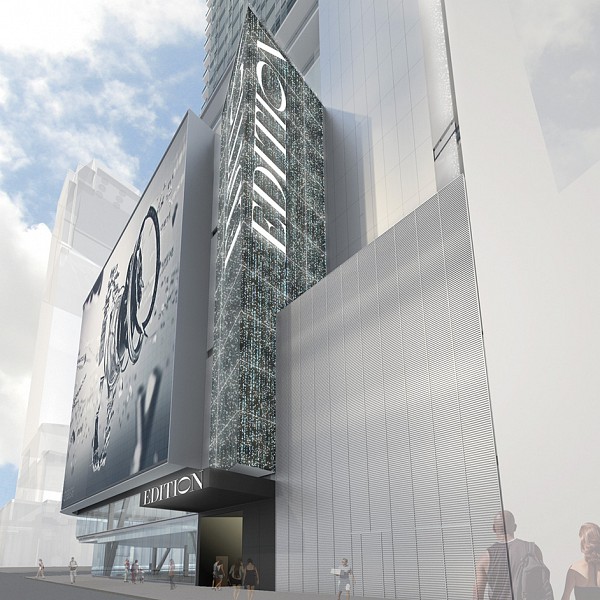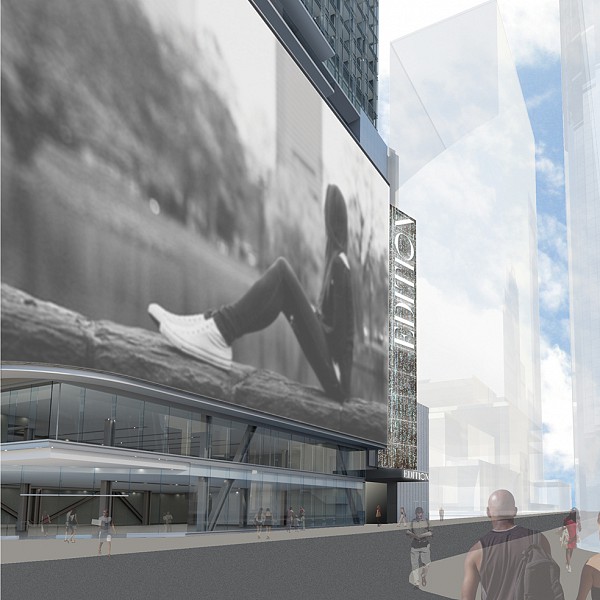Project Location: New York, NY
Architect: PBDW Architects
Client: Marriott International, Inc., Ian Schrager and the Witkoff Group, Winthrop Realty Trust, New Valley LLC and Maefield Development
Size: 110,000 sf/ 10,219 sm
Services rendered: MEP/FP
Photo Credit: © PBDW Architects
Captions: 01: Exterior rendering, 02: Exterior rendering, 03: Entry rendering, 04: Entry rendering
Description: The new mixed-use building located at the corner of 7th Avenue and 47th Street includes a 26-story, 450-room hotel, 30,000 sf of entertainment space associated with the hotel, and approximately 80,000 sf of retail space. Mechanical systems include a four-pipe fan-coil unit for the hotel, a chilled-water AC unit for the entertainment spaces, and valved and capped condenser water outlets for the retail space. Electrical service includes new power and lighting for the building and the large new exterior LED billboard, as well as an emergency generator for all life safety loads. Plumbing services include a medium-pressure gas and water service, serving a two-zone system with the upper floors served by a roof tank that will be fed by a pump on the cellar level, and the lower floors served by an automatic fire pump. Dry pipe systems serve the loading dock and generator rooms.







