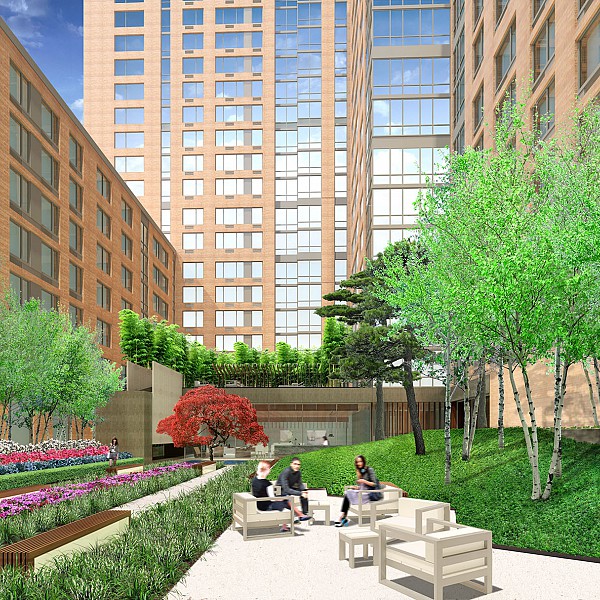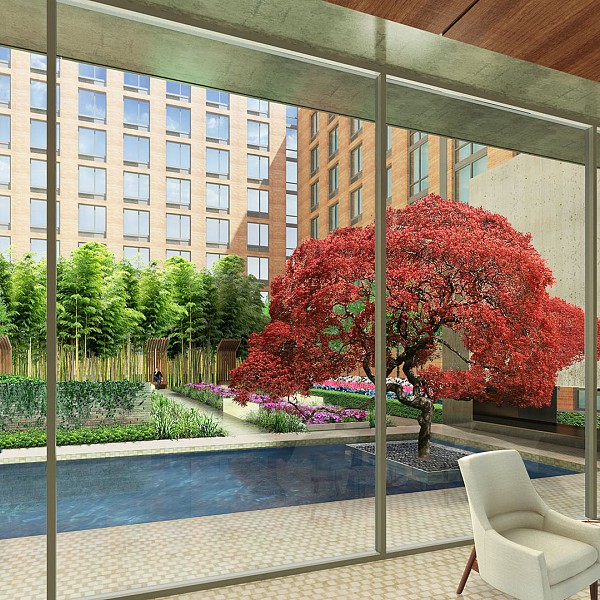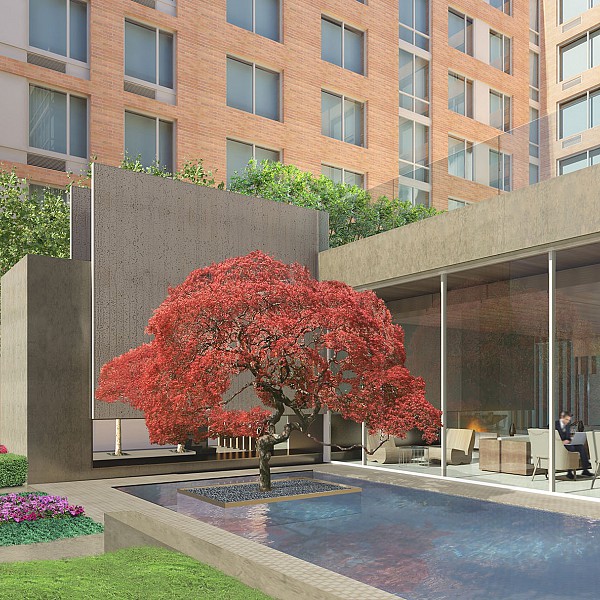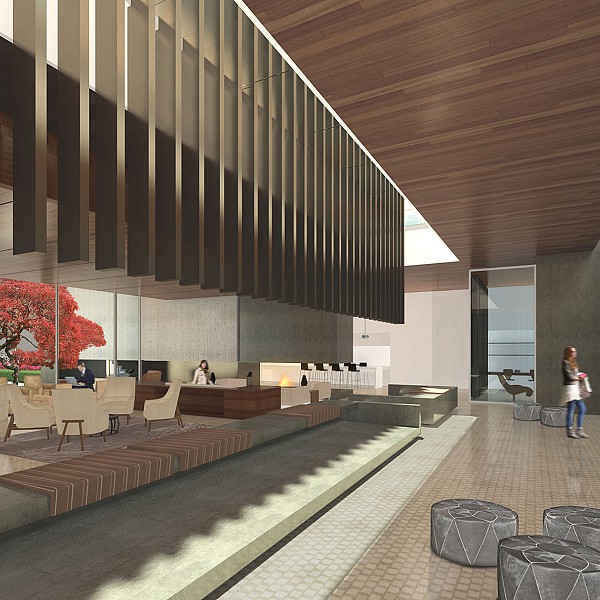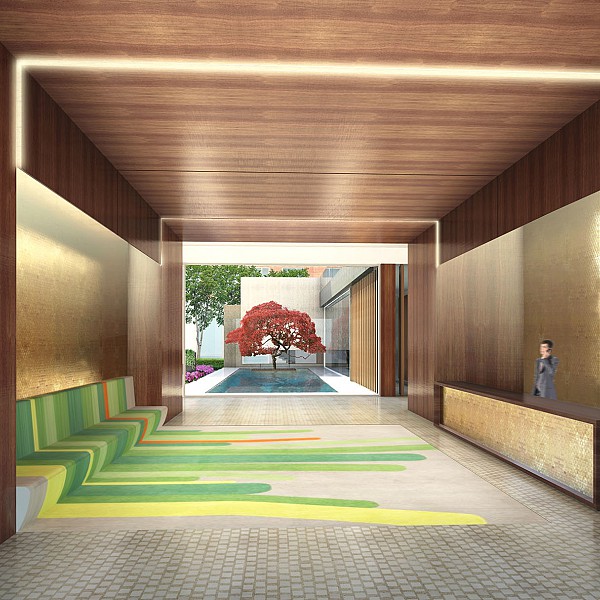Project Location: New York, NY
Architect: SLCE Architects
Client: Gotham Organization, Inc.
LEED: LEED Certified Targeted
Size: 1,000,000 sf/ 92,903 sm
Services rendered: MEP/FP, LEED Design, IT, AV, Security
Photo Credit: Gotham Organization
Captions: 01: Courtyard rendering, 02: Interior view of courtyard rendering, 03: View of pool in courtyard rendering, 04: Lobby rendering, 05: Reception rendering
Description: This 1,050,000 sf project involves the design of four separate buildings for this residential development including below-grade parking. The buildings incorporate through-wall incremental units serving residential portions, and individual air-conditioning units for any retail and special amenities such as the health club and restaurant. Building A encompasses approximately 612,000 sf, Building B encompasses 260,000 sf, Building C North encompasses 80,000 sf, and Building C South encompasses 79,000 sf.
