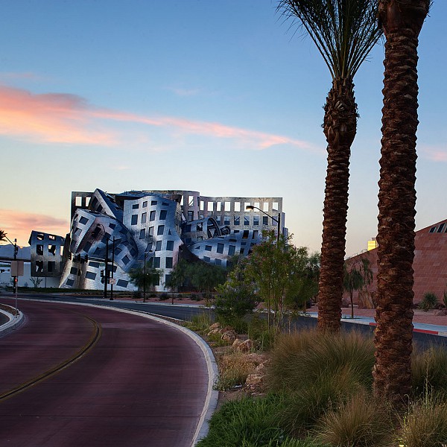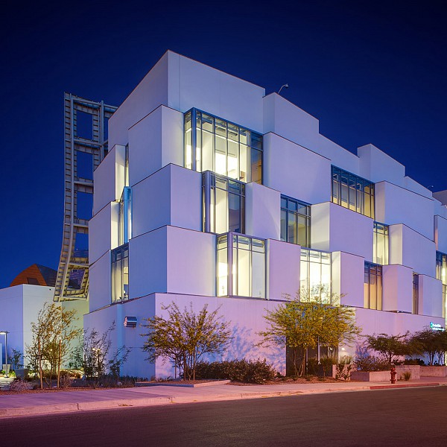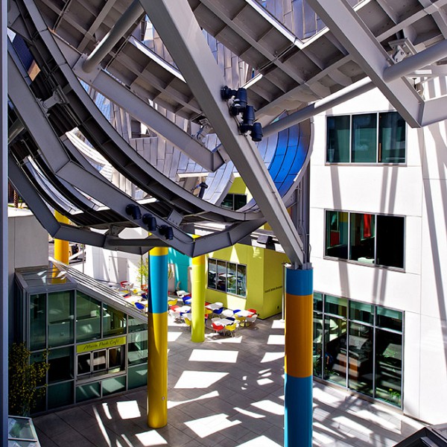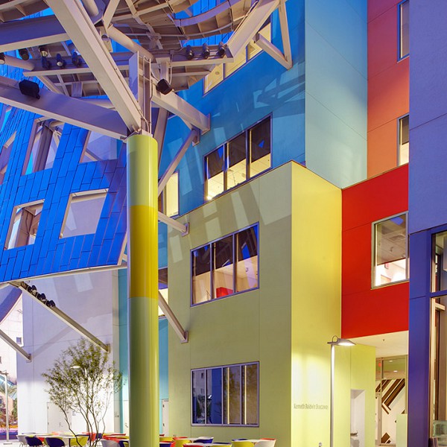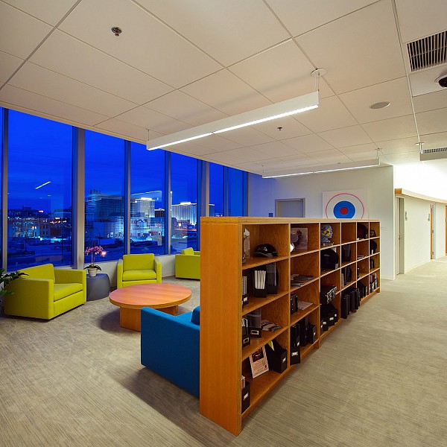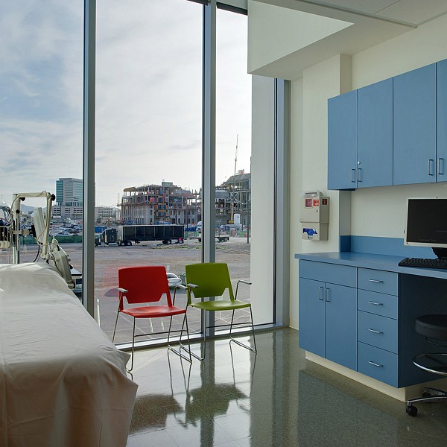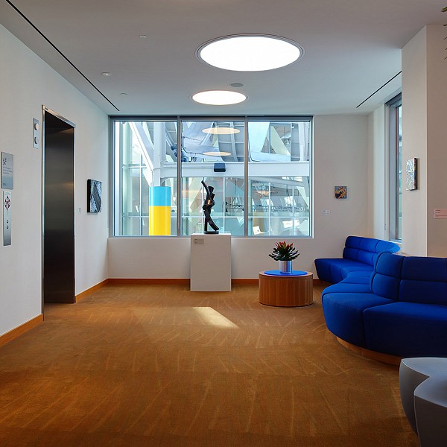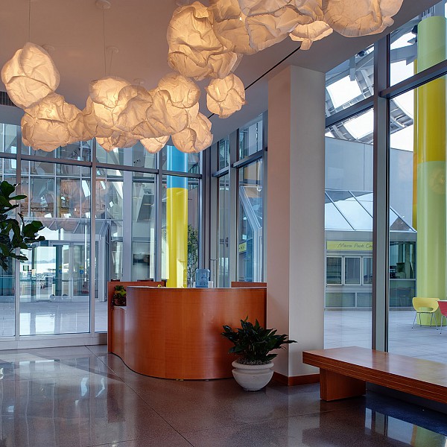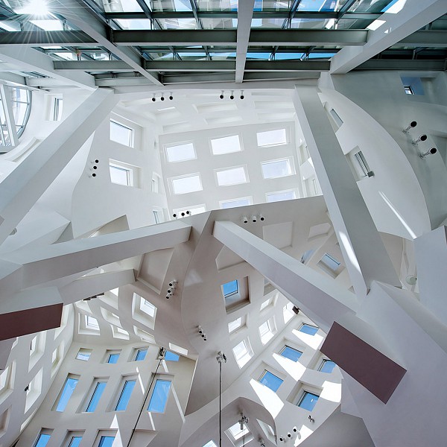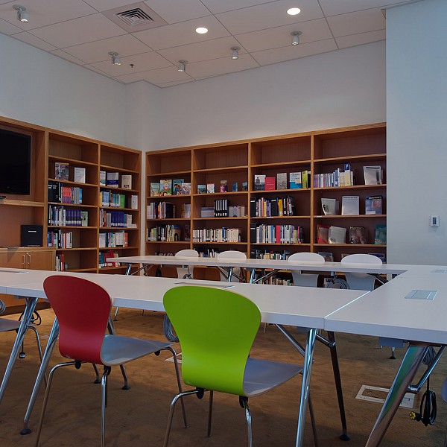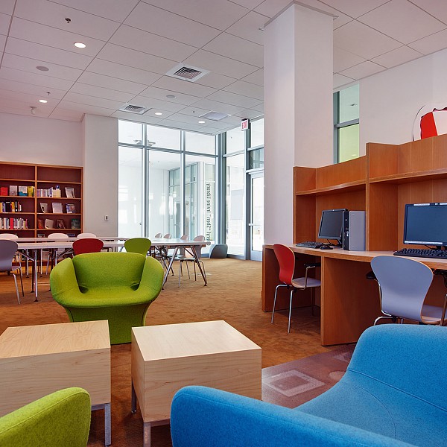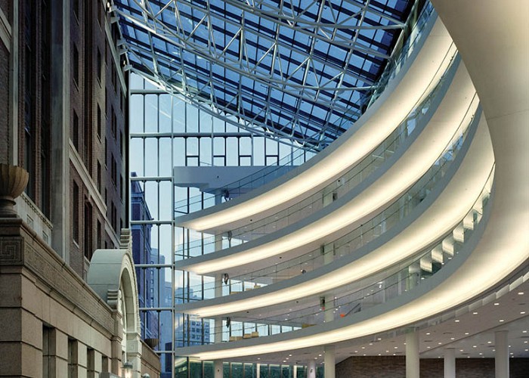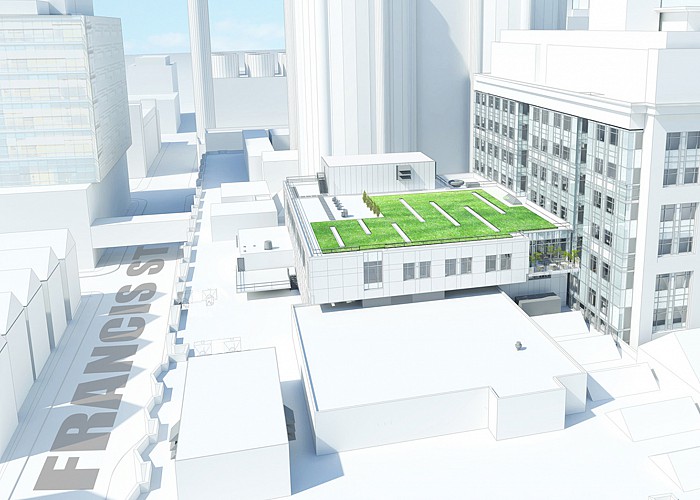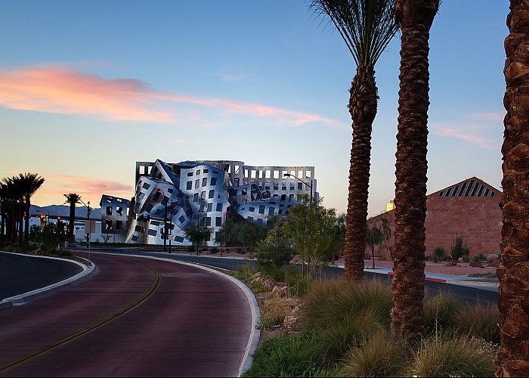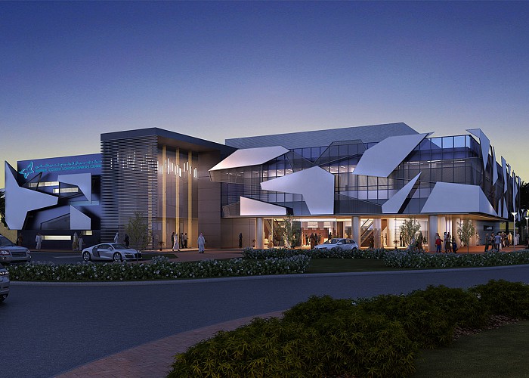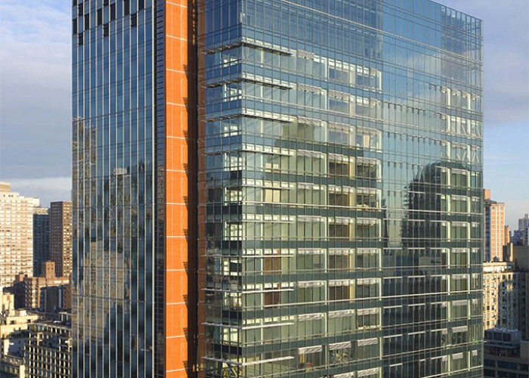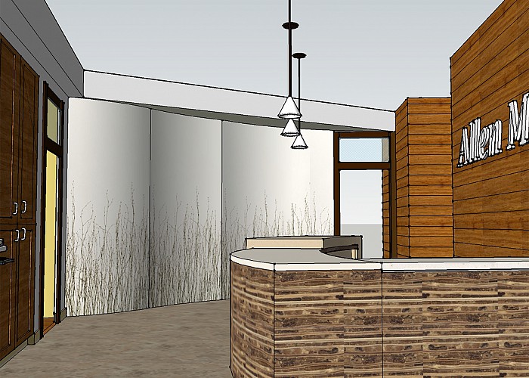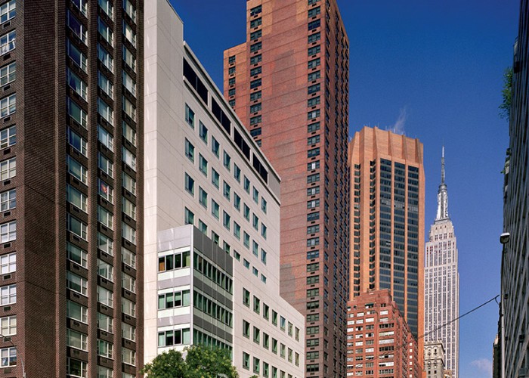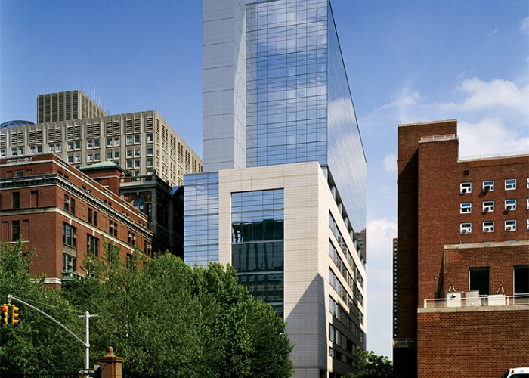Project Location: Las Vegas, NV
Architect: Gehry Partners
Client: Keep The Memory Alive Foundation
Size: 55,000 sf/ 5,109 sm
Services rendered: MEP/FP, Security, Lighting
Photo Credit: © Matt Carbone Photography
Captions: 01: Exterior, 02: Exterior in the evening, 03: Entry view, 04: Plaza, 05: Exterior detail, 06: Gathering space, 07: Patient room, 08: Elevator lobby, 09: Reception, 10: Interior detail, 11: Reading room, 12: Workspace
Description: This healthcare center is an aggregate of 21 general and specialty outpatient clinics ranging in size from 4,500 to 55,000 sf. Cosentini designed smaller, multiple unitary systems to meet the various energy requirements of this hospital facility, including operating suites, laboratories and offices. Each two-floor complex acts as a separate unit, unified by the nature of its medical services and by a two-story atrium waiting area. The interior space offers clear orientation and easy flow of pedestrian traffic. The first two floors include a lobby, dining facilities, laboratories, offices, patient education, and radiology. Examination rooms, doctors’ offices, and dictation cubicles are wrapped around the perimeter to provide maximum natural light. Laboratories, classrooms, dressing rooms and other work spaces that do not require natural light are located in the center of each floor. Mechanical equipment, medical records and archives are stored in two basement levels, with the top floor housing the mechanical penthouse. Cosentini also provided lighting design, enhancing the strong geometric projections of the atrium with adjustable accent lights and wall washers, providing the proper balance of interior surfaces with the perimeter daylit area.
