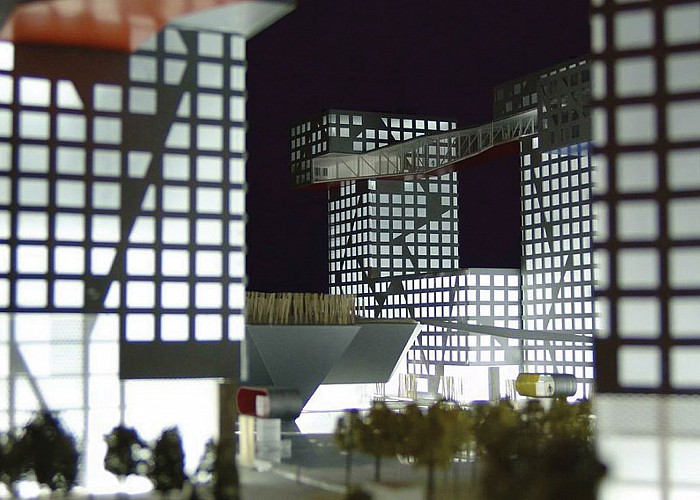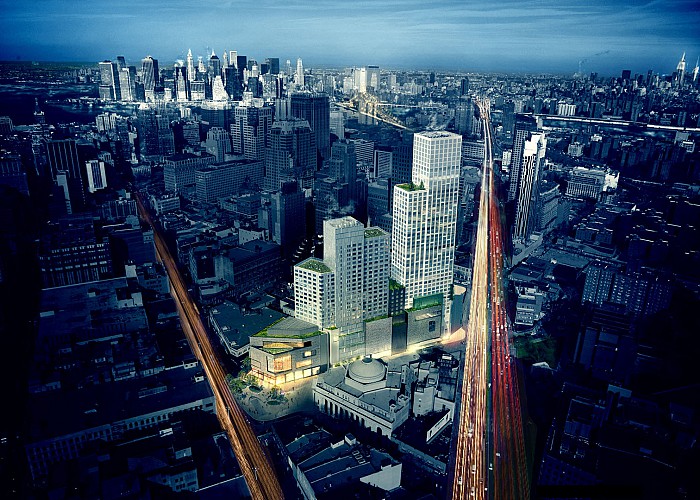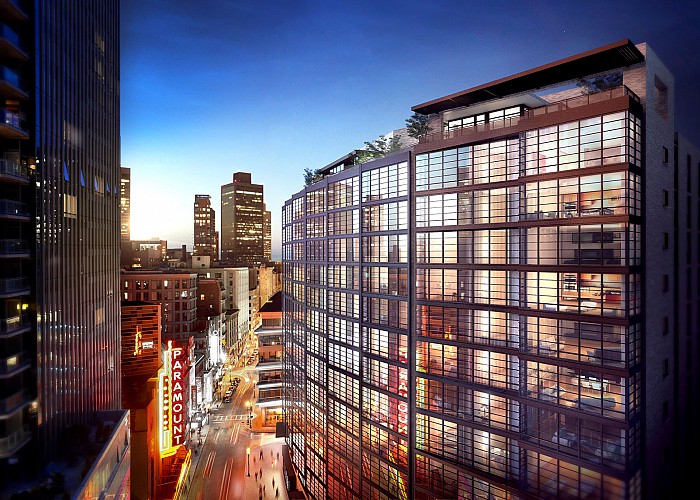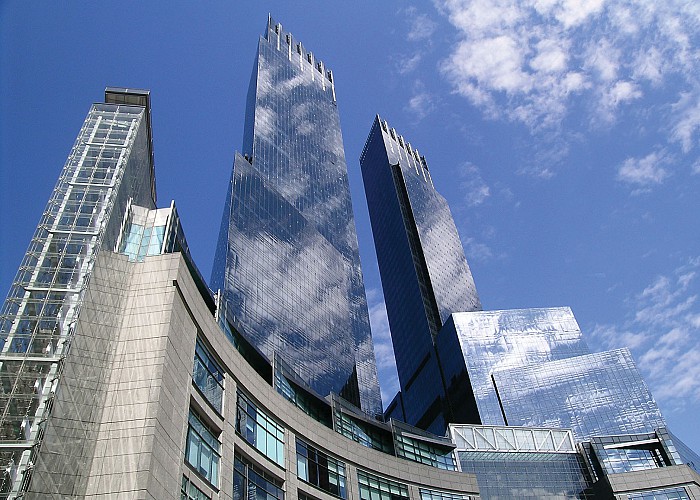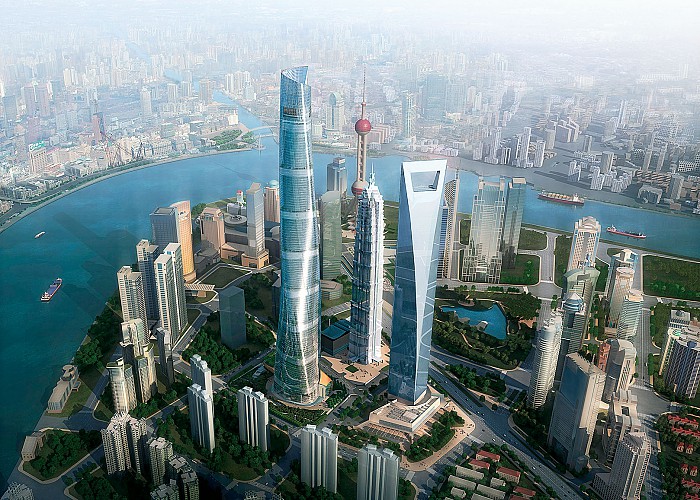Project Location: Brooklyn, NY
Architect: COOKFOX Architects, SLCE Architects
Client: BFC Partners, Brodsky Organization
LEED: LEED Silver Targeted
Size: 1,800,000 sf/ 167,225 sm
Services rendered: MEP/FP, LEED Design, LEED Facilitation, IT, Security
Photo Credit: © COOKFOX Architects
Captions: 01: Phase 2 aerial rendering, 02: Phase 1 exterior
Description: This two-phase mixed-use development includes Phase I, a 730,000 sf retail development that maximizes its street frontage and minimizes interior spaces, creating a dynamic center that will attract people from throughout the city and spur a hub of economic activity in Brooklyn's downtown. Phase II is a 375,000 sf high-rise residential building on top of a retail podium. The design incorporates highly filtered indoor air, extensive commissioning and the use of low-VOC emitting materials throughout the project. Low-flow plumbing fixtures throughout the building reduce potable water consumption. The landscape design features native and adaptive vegetation which limits the amount of water required for irrigation, and a high-efficiency drip irrigation system minimizes water loss to evaporation.
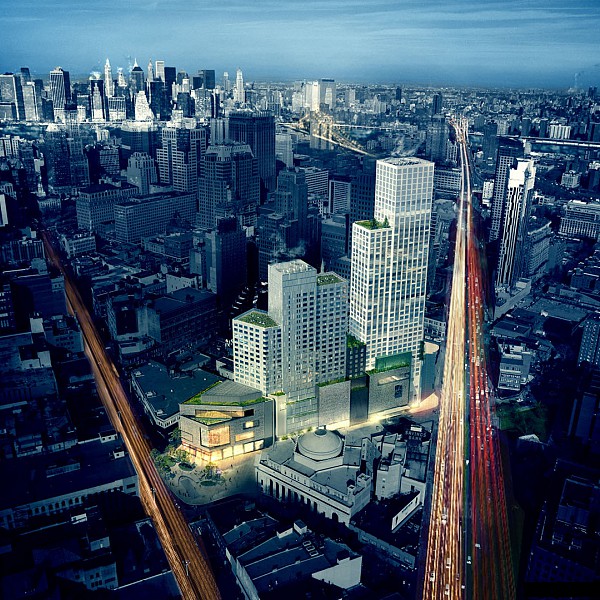
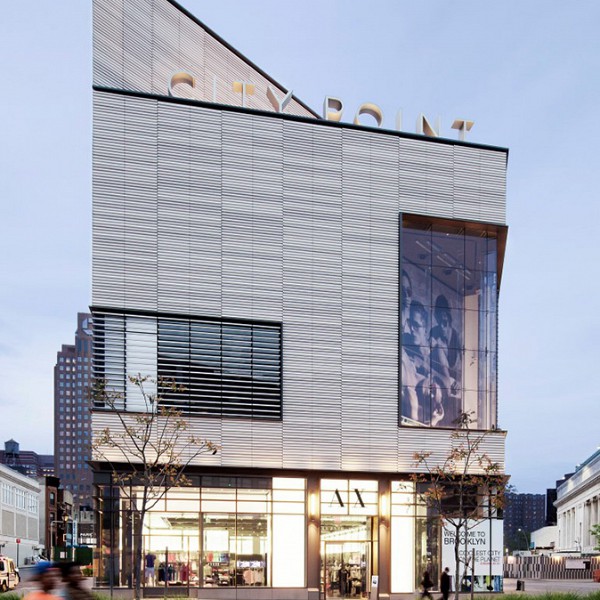


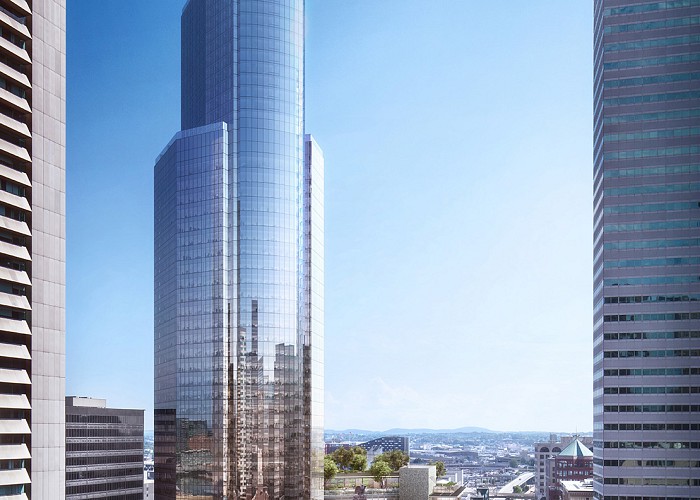
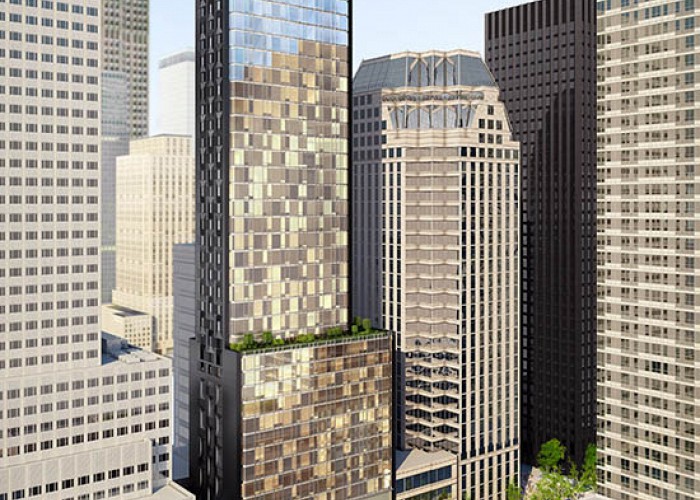
-lot-3401-0cf0e72a9f7cdff4aed766193f1817bc.jpg)
