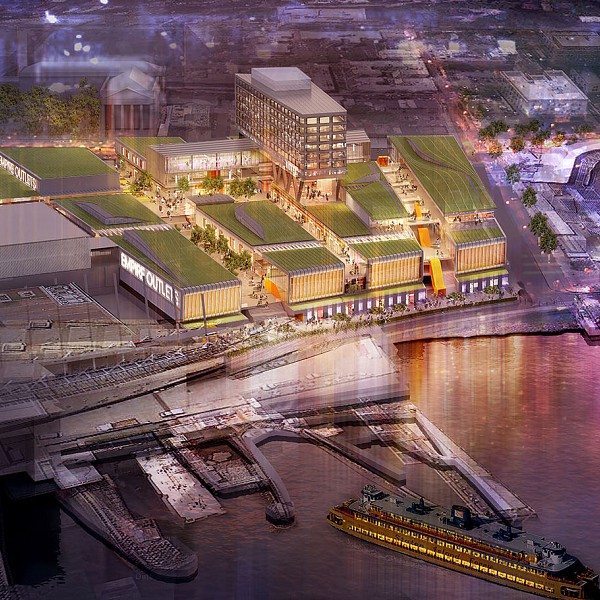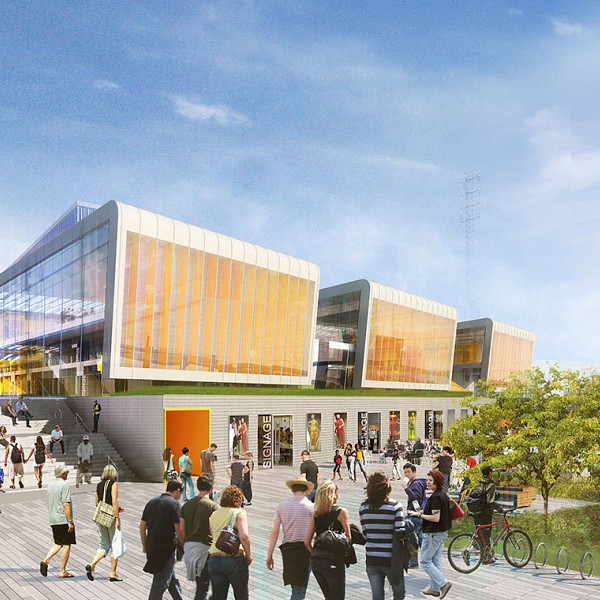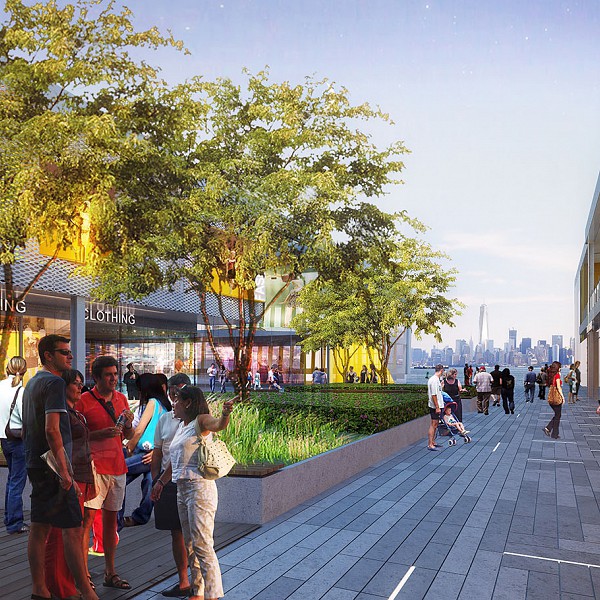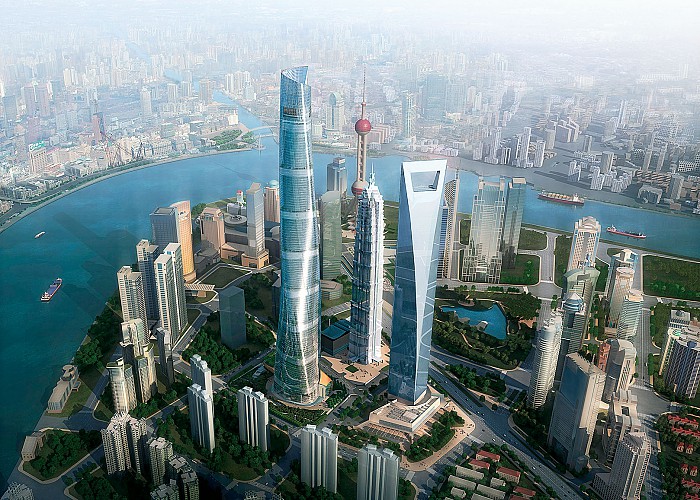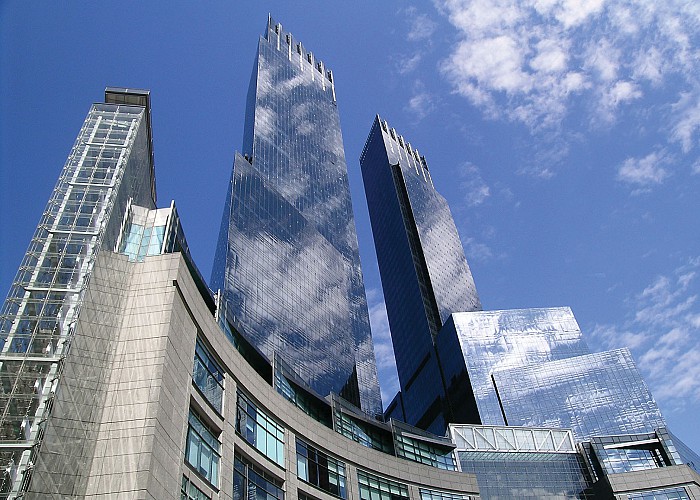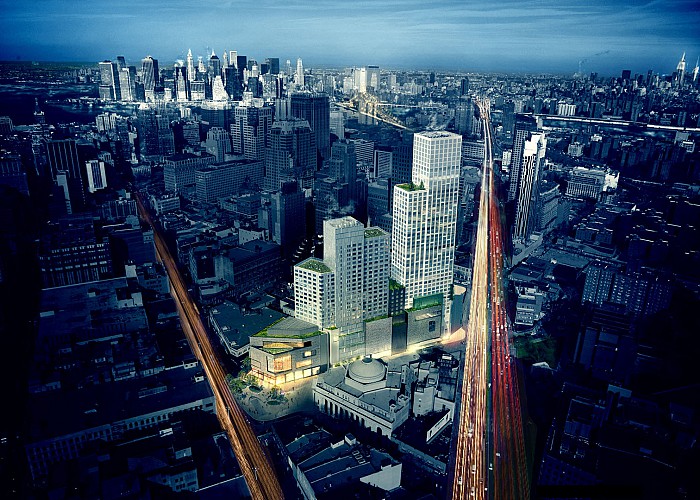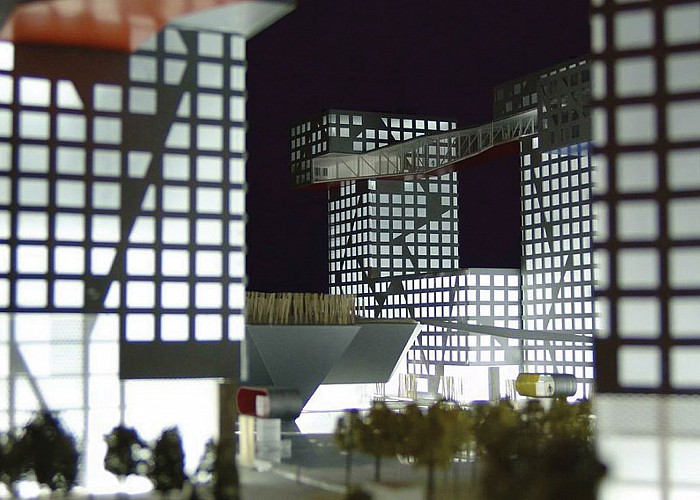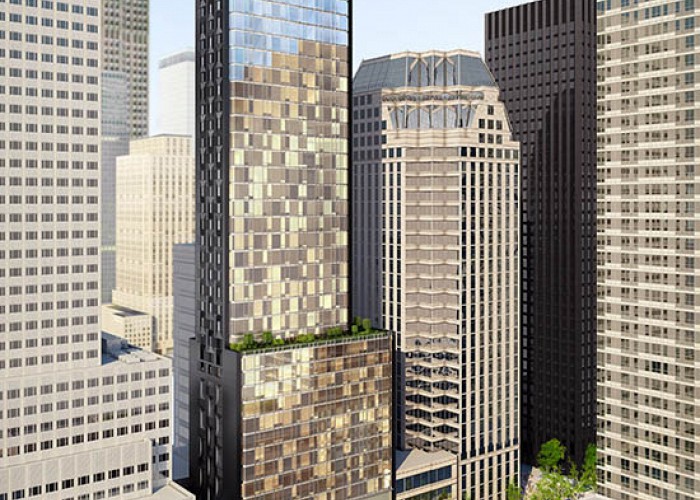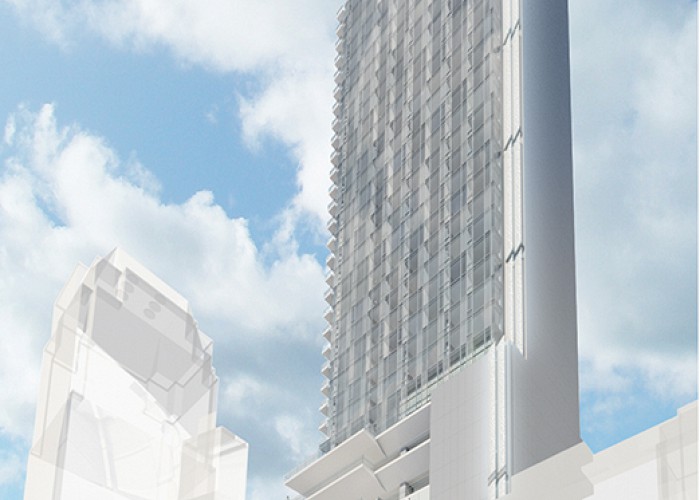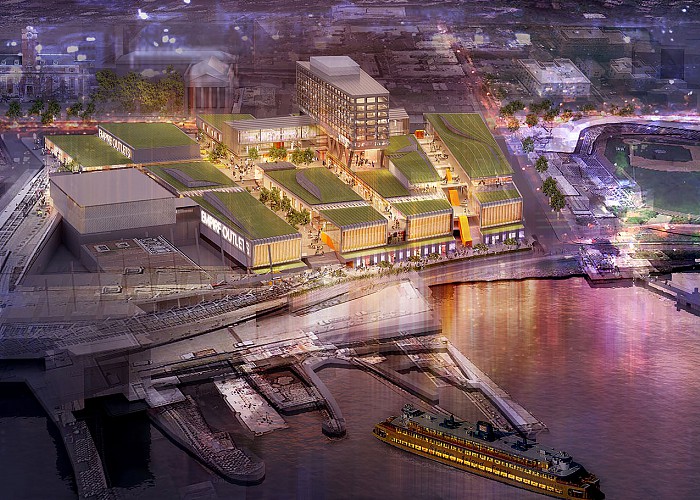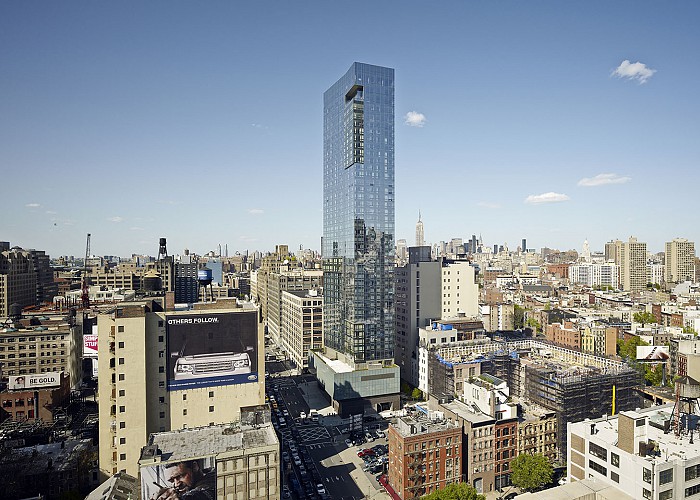Project Location: Staten Island, NY
Architect: SHoP Architects
Client: BFC Partners, EWB Development, Casandra Properties
LEED: LEED Certified Targeted
Size: 350,000 sf/ 32,516 sm
Services rendered: MEP/FP, IT, AV, Security, LEED Design
Photo Credit: © SHoP Architects
Captions: 01: Aerial rendering at night, 02: Bank street waterfront, 03: View of corridor
Description: This new mixed-use development is part of the Staten Island redevelopment and includes 725,000 sf of core and shell retail, 115,000 sf of hotel, and 460,000 sf of below-grade parking. The vast area of this project posed many challenges for the MEP design because systems must be distributed over long distances so horizontally-based systems were used. The six-story hotel uses a horizontal heat pump condenser water system and is designed to achieve LEED certification. The project also uses an above-ground electrical transformer station, rather than installing the vault beneath the sidewalk, requiring a more unique MEP design.
